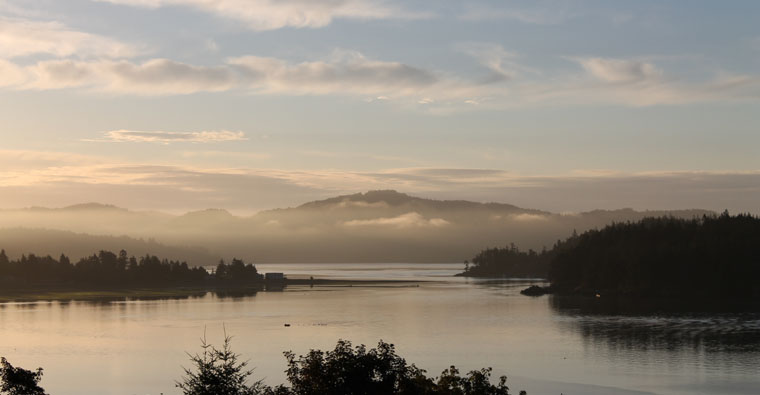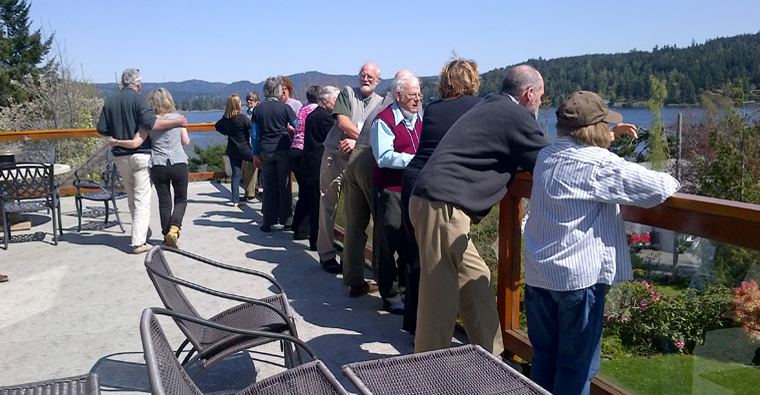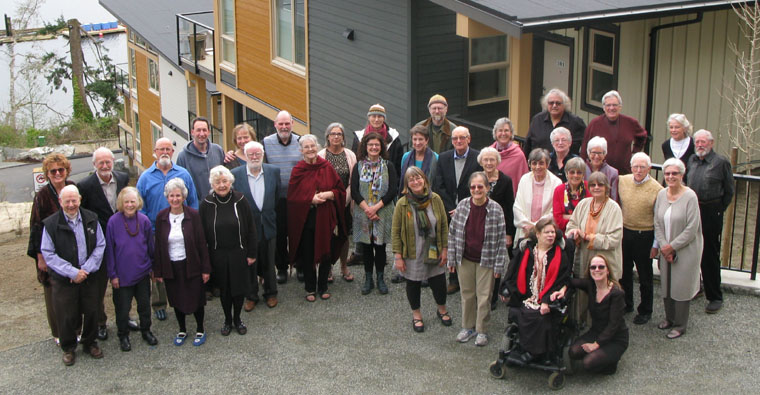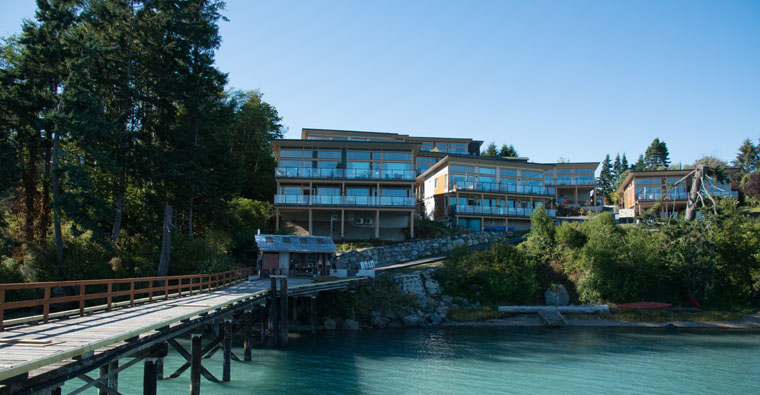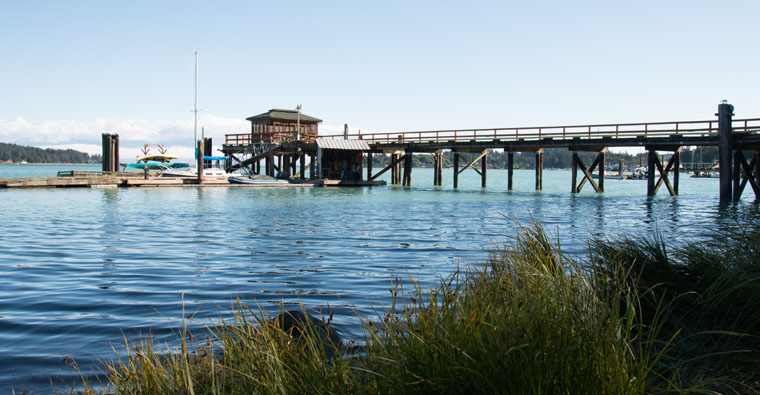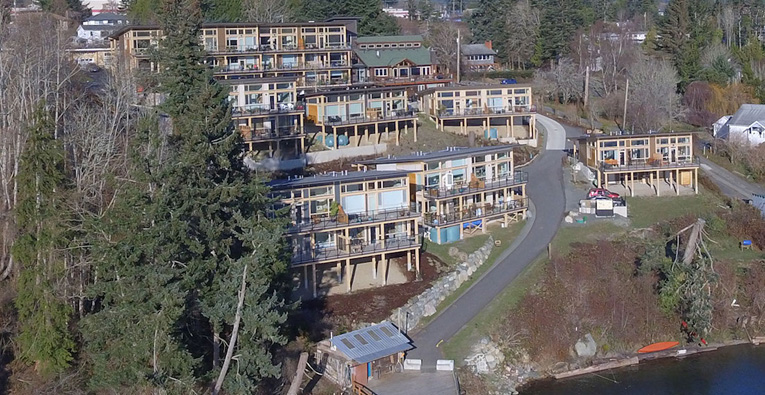About HarboursideHarbourside's materials and mechanical systems were selected to achieve Built-Green Canada Gold standards. Early in our development process, Harbourside members completed an Environmental Footprint Survey to get an idea of the differences between where we lived then and our anticipated environmental footprint at Harbourside Cohousing. The actual unit sizes are slightly smaller and the utility costs are even lower than the survey anticipated. 
Harbourside site plan Homes were designed by Mobius Architecture with our needs in mind. There are five unique and compact floor plans all with large south facing decks and spectacular views of the Sooke Harbour. The average unit size is about 850 sq. ft. The design supports opportunities for spontaneous connection and includes opportunities for gardening, a workshop, exercise room, art room, waterfront gazebo and other facilities that supplement our private homes and our Common House. The former resort building contains gracious dining and kitchen space, two guest rooms with luxurious baths as well as a library, multi-purpose rooms, and a studio apartment renovated to serve as a “care suite” to support members needs as we age. |

Opening Celebration, July 2016 |
Our HistorySoon after moving to Sooke in 2004, Margaret Critchlow began exploring the level of interest in creating some sort of collective living arrangment. By 2010, she and Gail Abernethy, a Sooke osteopath were putting their mothers in care homes. Gail and Margaret agreed they neither wanted, nor could afford, to end up in a care home. In November 2010, with Gail's husband Andrew Moore, an architect with experience in cooperatives, Gail and Margaret called a meeting above Sooke's Village Foods grocery store to consider creating senior-focused cohousing. More than 30 people attended. In April 2011, Andrew and Margaret trained with Charles Durrett to offer “Study Group 1." With Durrett's blessing they turned into a course called “Aging Well in Community.” Offered twice in 2011 as a ten-week course, it was then condensed into a weekend workshop format. The course became required for equity membership in Harbourside Cohousing, which evolved from this process.  About 25 of study group graduates moved forward with site selection, and expediting the rest of the process outlined in Charles Durrett’s Senior Cohousing Handbook (available in Harbourside’s library). Twenty people participated in a Getting-it-Built Workshop that Ronaye Matthew (Cohousing Development Consulting) facilitated Feb 24-26, 2012 at Ralph Hull’s Sooke Ocean Resort (6669 Horne Rd). Ten more joined us for a meeting March 20 to get up to speed with "Getting it Built," with a view to becoming members as the site search continued. In May, Ralph suggested we buy his place In September 2012, seven households purchased the Horne Rd property and formed a limited liability company, 0951269 B.C. LTD, that did business under the new name Harbourside Cohousing. These founding members were Margaret Critchlow & John Boquist, Michael Elcock & Marilyn Bowering, Susan Eyres, Sheila Franchuk, Wynn LeComte, Ellen Anderson & Warren Moore, and Jane Wicksteed. Ralph Hull became the eighth founding member when the sale completed. Harbourside signed a contract with Ronaye Matthew's Cohousing Development Consulting to provide project management services to support the owners to renovate the resort building to serve as a Common House and develop 31 units of housing in 7 new buildings, consisting of 3 duplexes, 3 fourplexes and a 3-storey building with 13 units. The purchase was conditional on feasibility studies and rezoning from large lot residential to a comprehensive development (CD) zone. The feasibility phase concluded successfully at the end of 2012. The rezoning to CD 13 began in April and became final on October 15, 2013. Campbell Construction was retained as the General Contractor. By autumn 2014, Harbourside’s membership was complete, with purchase agreements for all 31 units in place. A ground-breaking ceremony celebrated the beginning of the construction process. In January 2016, the project was completed and members moved in. |
 |
| HOME | WHO WE ARE | AVAILABLE HOMES | CONTACT |
|
|







